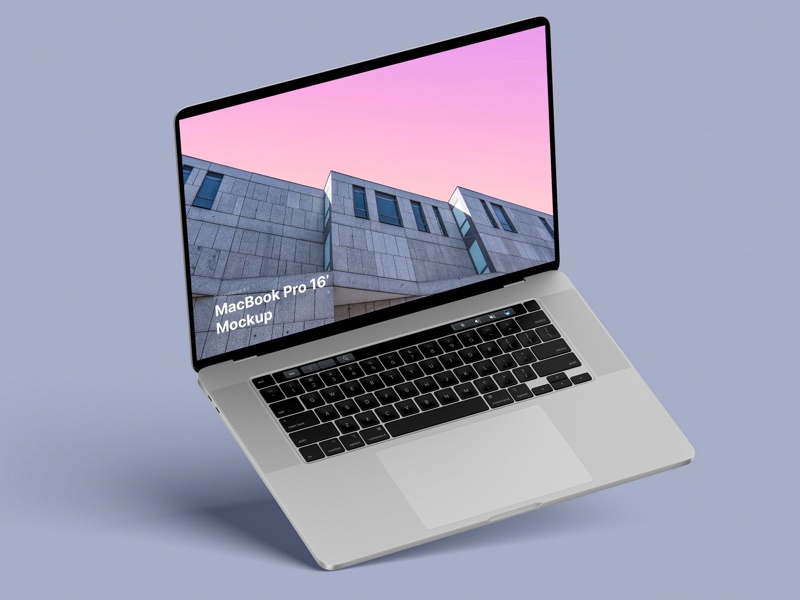Views
556
Replies
10
Status
Closed
Hello All,
I really hope someone can help me to find the best way to do the following.
I have a floor plan that I needed to have available on the computer. We can not get the digital floor plan form the architect as that architect no longer exists. The problem is that the paper copy I have is too large for our 11 x 17 scanner. So, I have scanned the floor plan in two sections and now I need to join and align the two sections.
I’ve tried doing this by increasing the canvas size for the 1st section with the content pushed to the left (since I need to add the other side to the right). But my problem is in getting a good alignment. One or both of the scans always seems to be at least slightly tilted, which makes alignment very difficult.
By the way the scan is a black and white line art. But, I have had to convert it to Gray scale so that I can add another layer (at 50%) opacity to aid in alignment.
I figure there has got to be a better way to do this.
Your help is greatly appreciated.
I really hope someone can help me to find the best way to do the following.
I have a floor plan that I needed to have available on the computer. We can not get the digital floor plan form the architect as that architect no longer exists. The problem is that the paper copy I have is too large for our 11 x 17 scanner. So, I have scanned the floor plan in two sections and now I need to join and align the two sections.
I’ve tried doing this by increasing the canvas size for the 1st section with the content pushed to the left (since I need to add the other side to the right). But my problem is in getting a good alignment. One or both of the scans always seems to be at least slightly tilted, which makes alignment very difficult.
By the way the scan is a black and white line art. But, I have had to convert it to Gray scale so that I can add another layer (at 50%) opacity to aid in alignment.
I figure there has got to be a better way to do this.
Your help is greatly appreciated.

MacBook Pro 16” Mockups 🔥
– in 4 materials (clay versions included)
– 12 scenes
– 48 MacBook Pro 16″ mockups
– 6000 x 4500 px
